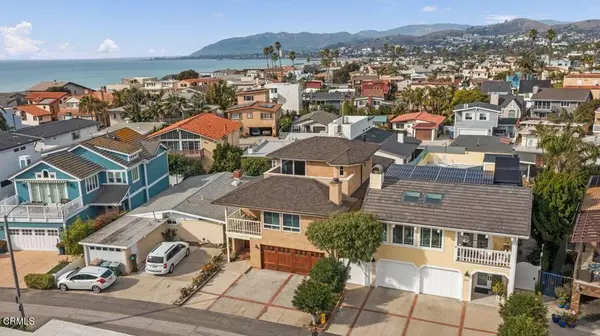$2,575,000
$2,550,000
1.0%For more information regarding the value of a property, please contact us for a free consultation.
1181 Kingston LN Ventura, CA 93001
4 Beds
4 Baths
3,030 SqFt
Key Details
Sold Price $2,575,000
Property Type Single Family Home
Sub Type Single Family Residence
Listing Status Sold
Purchase Type For Sale
Square Footage 3,030 sqft
Price per Sqft $849
MLS Listing ID V1-21669
Sold Date 02/21/24
Bedrooms 4
Full Baths 3
Half Baths 1
Construction Status Additions/Alterations,Updated/Remodeled,Turnkey
HOA Y/N No
Year Built 1981
Lot Size 3,484 Sqft
Property Sub-Type Single Family Residence
Property Description
This stunning 3030 square foot home boasts 4 bedrooms, 3.5 baths and is steps from the sand on one of the most sought-after lanes in Pierpont Beach. The house is designed to impress with open-beam ceilings, abundant natural light, 2 fireplaces and ocean views.The main level features an updated, modern kitchen that includes custom cabinetry and granite countertops. The kitchen flows into the living area, where you can relax by the fireplace or step out onto the deck to enjoy the ocean view. The primary bedroom with en suite bath is conveniently located on the main level.Take the spiral staircase to the 3rd floor to a secluded ocean-viewing bedroom with a deck, full bath, and a Finnish-style sauna! The ground floor has a separate living space, fireplace, 2 bedrooms, and a full bath. Step out into the yard for ocean air, where you will find an outdoor shower to rinse off after a day at the beach.
Location
State CA
County Ventura
Area Vc23 - Ventura Beach S. Of Ventura River To S.C.
Rooms
Main Level Bedrooms 1
Interior
Interior Features Beamed Ceilings, Breakfast Bar, Balcony, Ceiling Fan(s), Cathedral Ceiling(s), High Ceilings, In-Law Floorplan, Living Room Deck Attached, Multiple Staircases, Quartz Counters, Storage, Solid Surface Counters, Track Lighting, Wired for Sound, Bedroom on Main Level, Main Level Primary, Primary Suite, Walk-In Closet(s)
Heating Central, Natural Gas
Cooling None
Flooring Carpet, Laminate
Fireplaces Type Den, Living Room, Masonry, Wood Burning
Fireplace Yes
Appliance 6 Burner Stove, Dishwasher, Gas Oven, Refrigerator, Water Softener, Water Heater, Dryer, Washer
Laundry Electric Dryer Hookup, Gas Dryer Hookup, Laundry Room, Upper Level
Exterior
Exterior Feature Rain Gutters, Brick Driveway
Parking Features Concrete, Driveway Level, Door-Single, Driveway, Garage Faces Front, Garage, Garage Door Opener, Off Street, Paved
Garage Spaces 2.0
Garage Description 2.0
Fence Wood
Pool None
Community Features Gutter(s), Water Sports
Utilities Available Cable Connected, Electricity Connected, Natural Gas Connected, Sewer Connected, Underground Utilities, Water Connected
Waterfront Description Beach Access
View Y/N Yes
View Coastline, Mountain(s), Ocean, Water
Roof Type Composition,Shingle
Porch Concrete, Deck, Open, Patio, Porch, Wood
Attached Garage Yes
Total Parking Spaces 3
Private Pool No
Building
Lot Description Back Yard, Landscaped, Rectangular Lot, Yard
Faces East
Story 3
Entry Level Three Or More
Foundation Slab
Sewer Public Sewer
Water Public
Architectural Style Contemporary
Level or Stories Three Or More
New Construction No
Construction Status Additions/Alterations,Updated/Remodeled,Turnkey
Schools
Middle Schools Cabrillo
High Schools Ventura
Others
Senior Community No
Tax ID 0810072300
Security Features Smoke Detector(s)
Acceptable Financing Cash, Conventional
Listing Terms Cash, Conventional
Financing Cash to Loan,Cash to New Loan
Special Listing Condition Standard
Read Less
Want to know what your home might be worth? Contact us for a FREE valuation!

Our team is ready to help you sell your home for the highest possible price ASAP

Bought with Lauren Vogl • Coldwell Banker Realty





